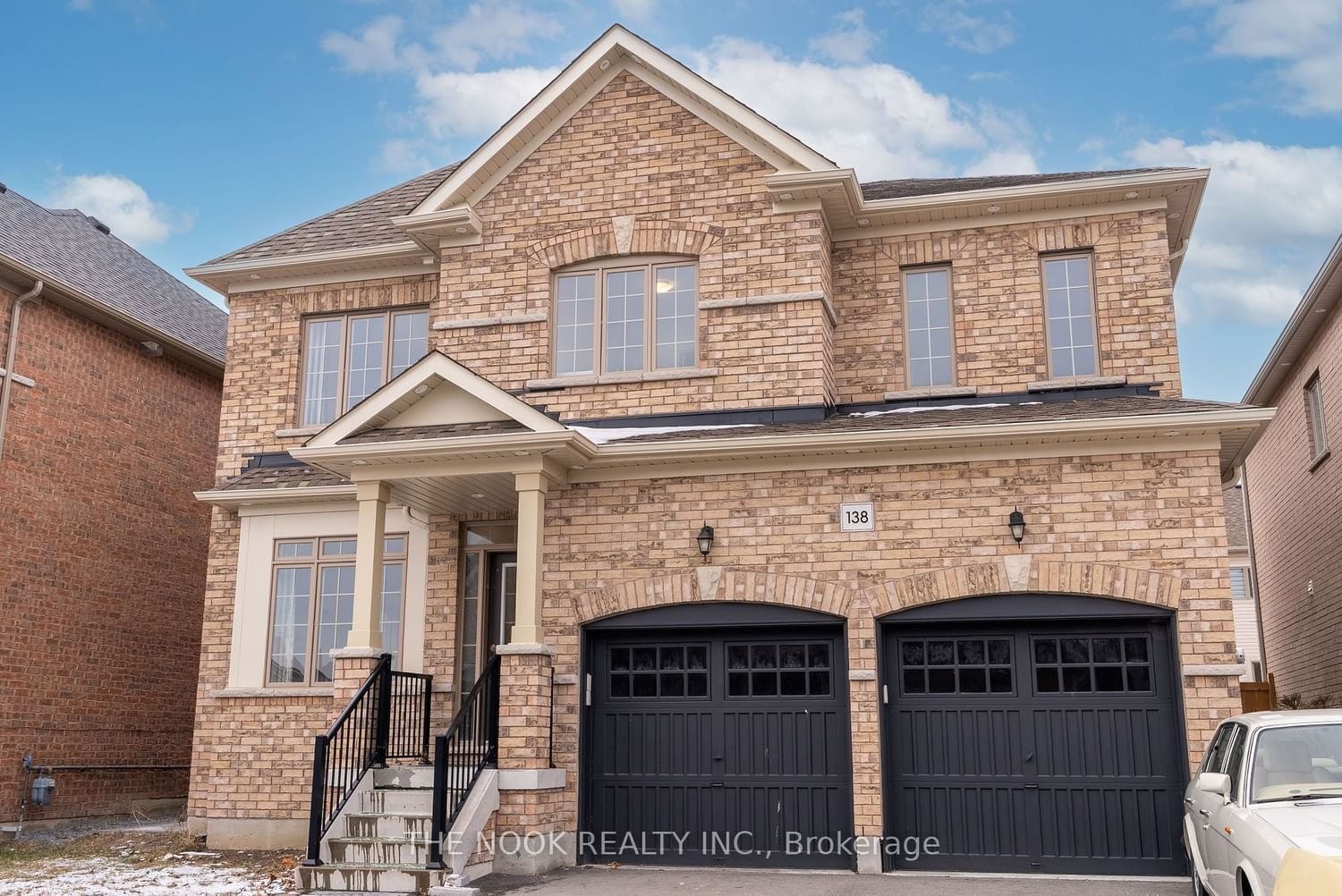$925,000
$***,***
4-Bed
3-Bath
2500-3000 Sq. ft
Listed on 12/20/23
Listed by THE NOOK REALTY INC.
Located in Bowmanville's Northglen community, this all brick 4 bedroom, 3 bathroom home offers approximately 2600 sq ft combined on the main and upper level. The mainfloor features 9' ceilings, gas fireplace in the mainfloor familyroom, a spacious eat-in kitchen with pantry storage, centre island with breakfast bar, quartz countertops & decorative backsplash. There is a spacious eating area with walkout from the patio door to the fully fenced backyard. The staircase to the upper level is hardwood w/iron pickets. On the upper level, there is a spacious laundryroom with a bright east facing window, laundry sink and linen closet. All bedrooms are spacious and the primary bedroom has 2 walk-in closets and a very large 5pc ensuite with 2 long vanities w/sinks, a soaker tub and a separate walk in shower. The basement has a separate side entrance that leads directly to this lower level that has been studded to have 2 bedrooms, a sitting area, plumbing for laundry, bathroom, potential kitchen.
Convenient access to garage from house. There is no sidewalk with parking for 4 cars + 2 cars in the garage.
E7366464
Detached, 2-Storey
2500-3000
8
4
3
2
Attached
6
0-5
Central Air
Sep Entrance, Unfinished
Y
Brick
Forced Air
Y
$6,280.00 (2023)
102.95x44.29 (Feet) - 44.32 X 103.28 X 44.32 X 102.78
